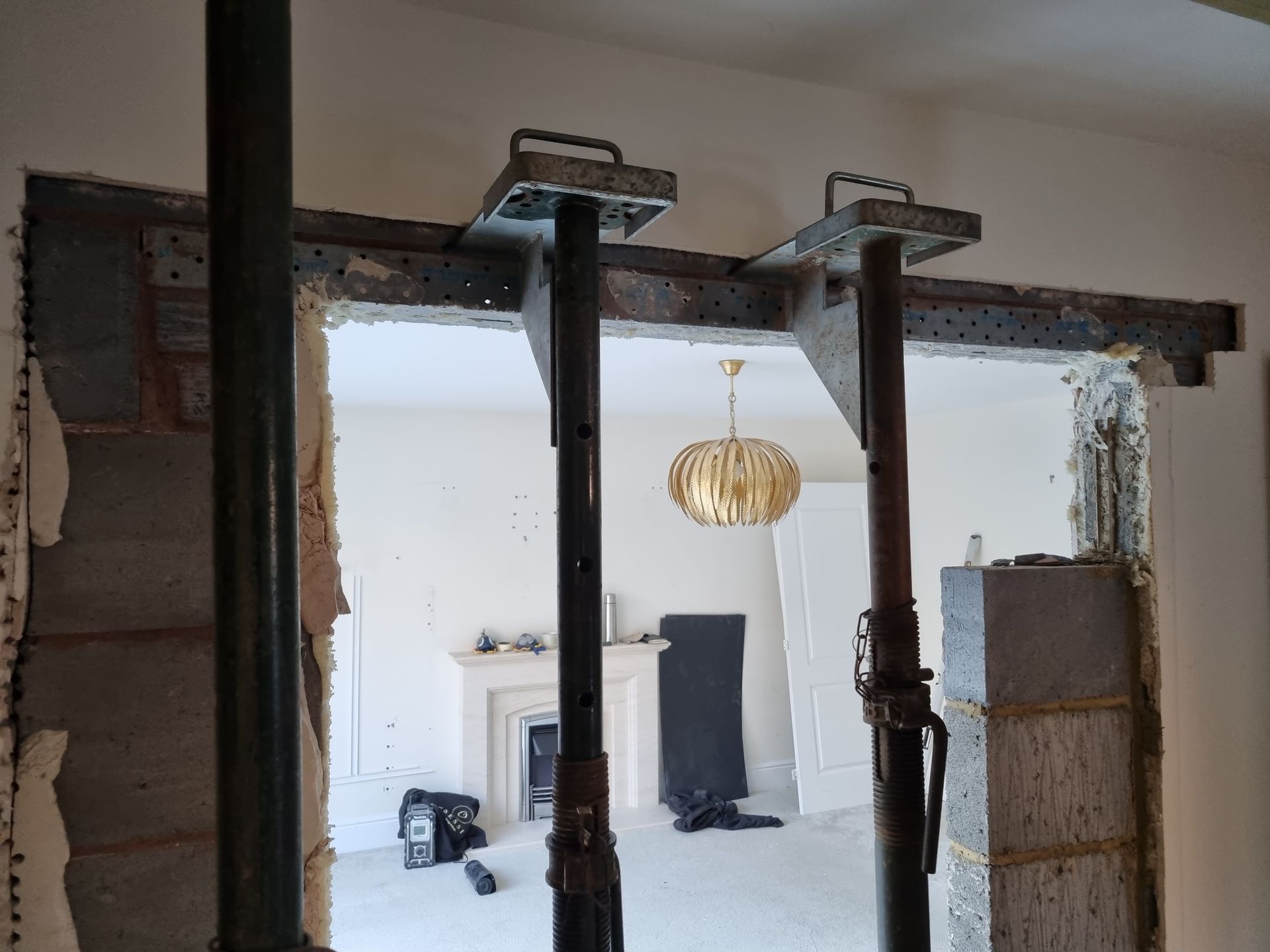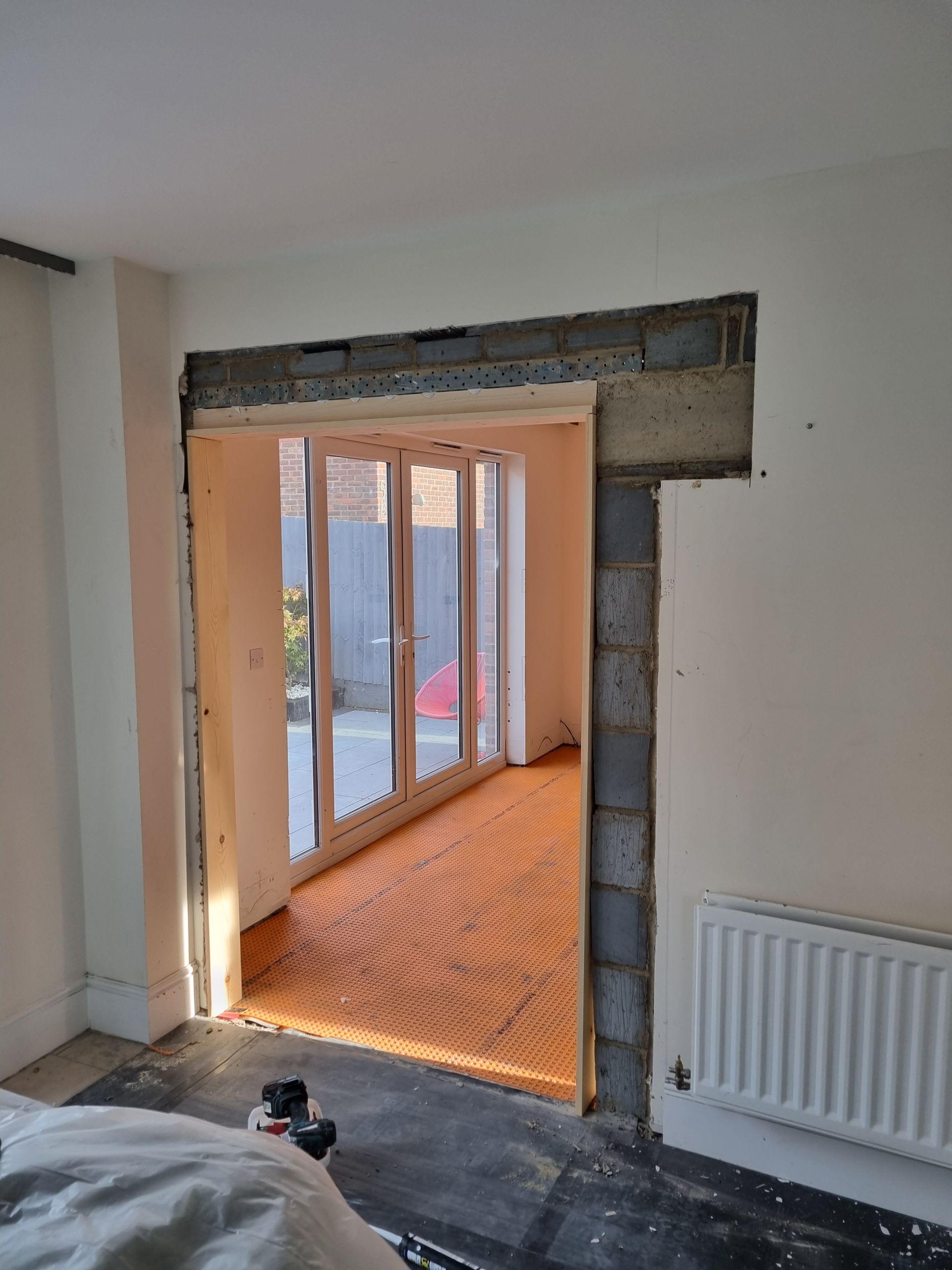General building
General building works and structural works.
Obsession Design and Build Ltd provides general building and structural works, with a particular expertise in structural knock throughs. We have the knowledge and experience to transform your space by removing walls and creating open-plan layouts that enhance the functionality and aesthetics of your property.
Our skilled professionals understand the intricacies of structural knock throughs and the importance of maintaining the integrity and stability of your property. We carefully assess the structural requirements and employ proven techniques to ensure a safe and seamless process. Our appointed structural engineer undertakes detailed calculations before any works are undertaken.
Whether you want to create a spacious living area, combine rooms for a more open feel, or enhance the flow between different areas of your property, our team can handle structural knock throughs with precision and expertise.
At Obsession Design and Build Ltd, we prioritise quality craftsmanship, attention to detail, and customer satisfaction. We use high-quality materials and adhere to industry standards to deliver exceptional results that exceed your expectations.
Trust Obsession Design and Build Ltd for your general building and structural works, especially when it comes to structural knock throughs. Let us transform your space and create a seamless, open-plan layout that enhances the functionality and value of your property.
-
Concerned about the structural integrity and longevity?
We prioritise the safety and structural integrity of your building. Our team of experts has the knowledge and experience to assess and execute structural changes while ensuring the stability and integrity of the structure. No works are undertaken until a complete survey and design has been undertaken and issued by our strutural engineer.
-
Concerns over the costs?
We provide transparent pricing and work closely with clients to accommodate their budget. Our detailed costs and clear communication ensure that there are no unexpected expenses, allowing you to plan your project with confidence.
-
Concerned about disruption and timeframes?
We understand the importance of minimising disruption during structural works. Our team works efficiently and our Project Manager will communicate thoroughly with clients to establish a realistic timeframe, minimising inconvenience and allowing you to resume your normal routine as soon as possible.
-
Worries over planning and regulations?
We have extensive experience in navigating the planning and building regulations process. In most circumstances planning is not required and our team will ensure that building regulations are appointed within the required timeframe. We will manage the building inspectors site visits to ensure each stage is inspected as required and the subsequent issue of compliance certificate, giving you peace of mind throughout the process.
-
Worried about quality of workmanship?
We take pride in our workmanship and attention to detail. We have undertaken MANY structural repairs and alterations all to budget and within timeframes. Our skilled professionals are dedicated to delivering high-quality results, ensuring that the structural works are executed with precision and craftsmanship. You will be issued with a final compliance certificate from building regulations to ensure standards and quality have been met.
Professional building contractors
General builders and structural alterations contractors
Having completed MANY
structural knock throughs are team provide excellence at every turn
Our process to a professional service

Schedule a consultation
Contact us to schedule a complimentary consultation with our experienced and friendly team. Reach out via phone, email, or by filling out our contact form. We look forward to discussing your project and providing you with expert guidance

What to expect when we first meet
Tailored Solutions for Building Works and Structural Alterations
During our consultation, we will engage in a comprehensive discussion to understand your ideas and the motivations behind your desire for new building works or structural alterations. We listen carefully to all your ideas, comments, and thoughts to provide informed advice on the best course of action. We will explore various options and guide you through the next steps, which may involve engaging a structural engineer or architect. Rest assured, we manage these processes in-house, ensuring a stress-free experience and seamless solutions. Our goal is to deliver tailored solutions that meet your needs and exceed your expectations.

Our first proposal
Tailored Solutions for Your Project: Comprehensive Proposal and Cost Presentation
Using the insights gathered from our consultation, along with any additional designs and surveys, we meticulously develop a detailed proposal for the works, taking into account all your desires and requirements. We then present this proposal to you, engaging in a thorough discussion about the project, including milestones, sequencing, and finer details. At this stage, we provide you with a transparent cost presentation for your consideration. Our aim is to deliver a comprehensive solution that aligns with your vision and budget, ensuring a successful and satisfying project outcome.

How to proceed to build stage
Once you are satisfied that we have captured all your desired elements for the building works and have agreed upon the costs, we proceed to sign a formal contract to provide you with peace of mind. This signifies the commencement of the next phase, where we take charge and project management for the preliminary works. Rest assured, this process is handled behind the scenes, ensuring a hassle-free experience for you as the homeowner. Our goal is to seamlessly progress the project while keeping you informed and confident in our professional management of the entire process.

The build stage - what to expect
Efficient Onsite Operations: Seamless Material Delivery and Expert Supervision
Once the material are received, including steels/RSJs, our dedicated team will be onsite and ready to commence the installation promptly. We prioritise clear communication and ensure that all dates and milestones are shared with you in advance, providing you with a clear understanding of the project timeline. To maintain a streamlined process, a lead supervisor is assigned to oversee each project, ensuring consistent management of all trades and maintaining high-quality standards throughout each stage. Additionally, we take compliance seriously and coordinate with building regulations to attend and inspect each required stage, facilitating the issuance of the final completion certificate. Our commitment is to deliver a smooth and compliant project execution, providing you with peace of mind and a successful outcome.

Handover
Throughout the construction phase, our dedicated Project Manager is already diligently working on creating a comprehensive handover file. This meticulously prepared document includes valuable aftercare tips, detailed instructions for all installed items and products, warranties, and construction drawings where relevant for future reference. Upon completion of the project, we proudly hand over this file to you, ensuring that you have all the necessary information and resources at your disposal for future reference and peace of mind. Building regulations will issue a final completion cerificate for the works assuring quality and compliance. Only once we have jointly signed off on the completion of the project will the final invoice be issued.
Quality service is our obsession, experience the difference
Home extensions, house refurbishments, media walls, built in wardrobes, carpentry, flooring, plastering, painter and decorator we have it covered.
All Rights Reserved | Obsession Design and Build Ltd - Registerd Company 13675691


